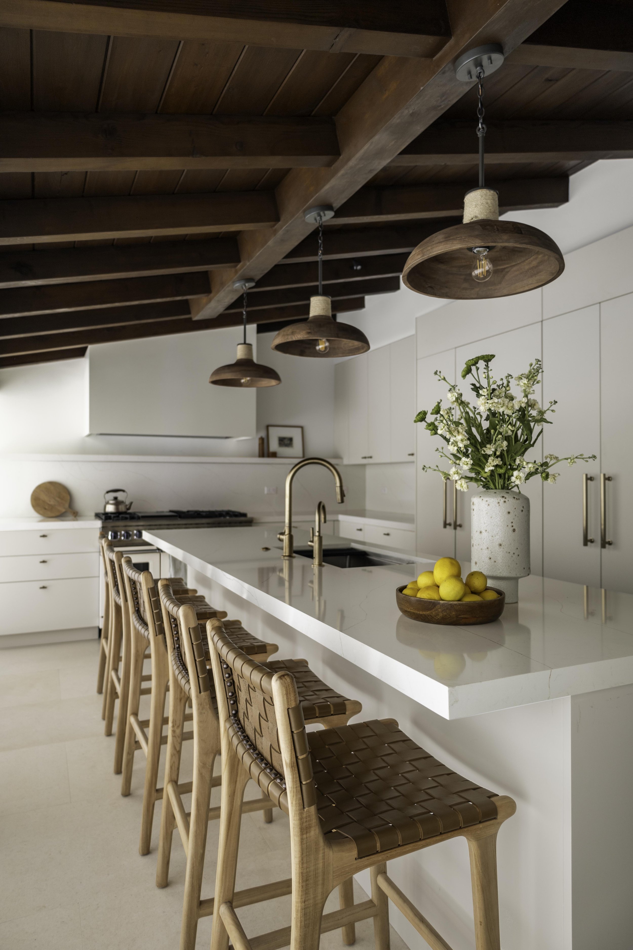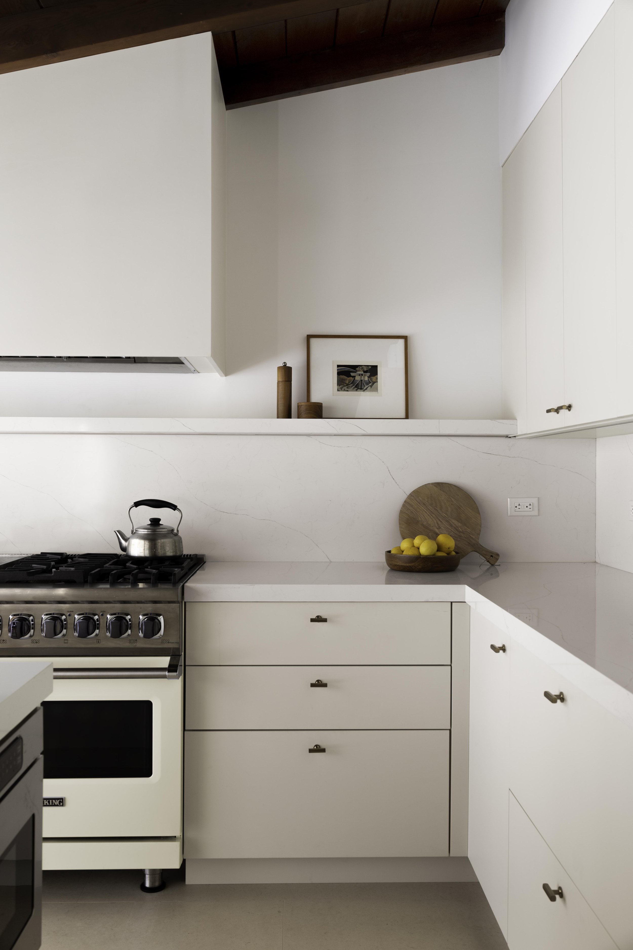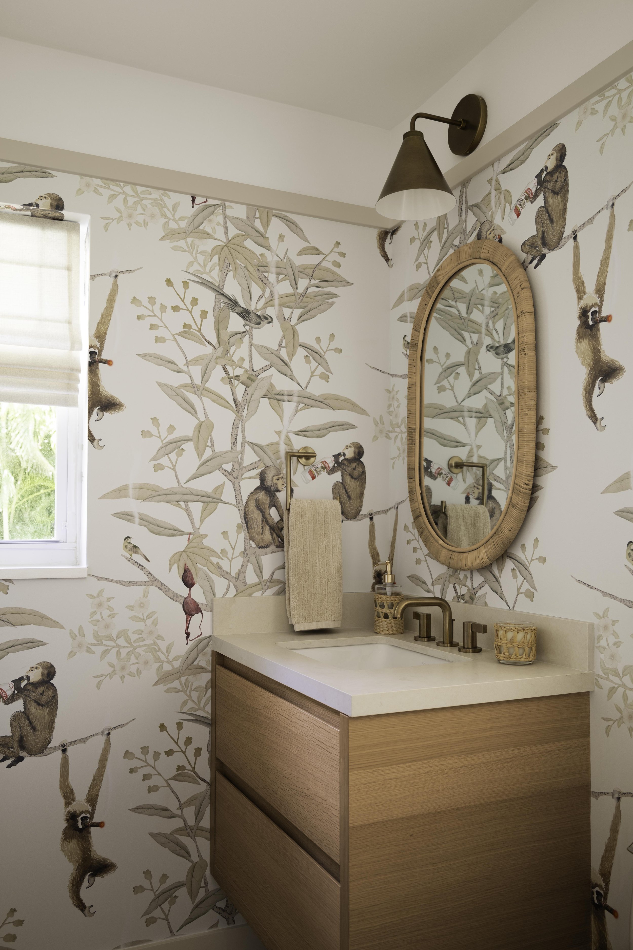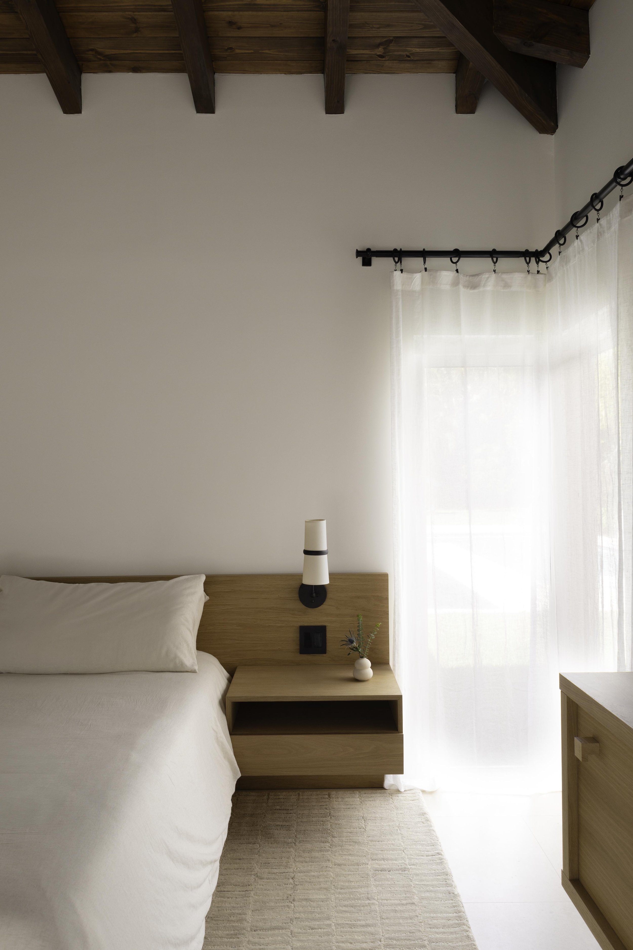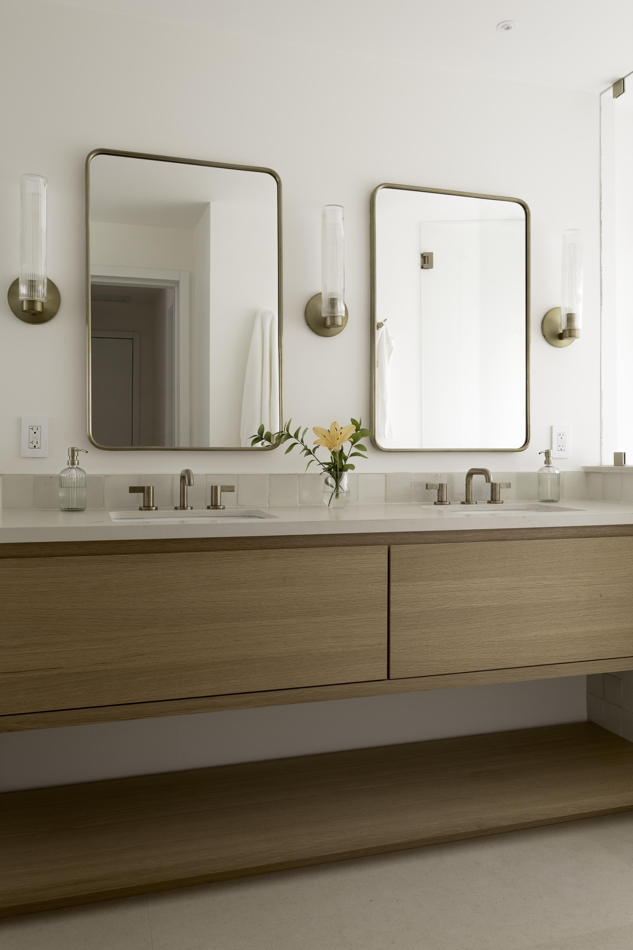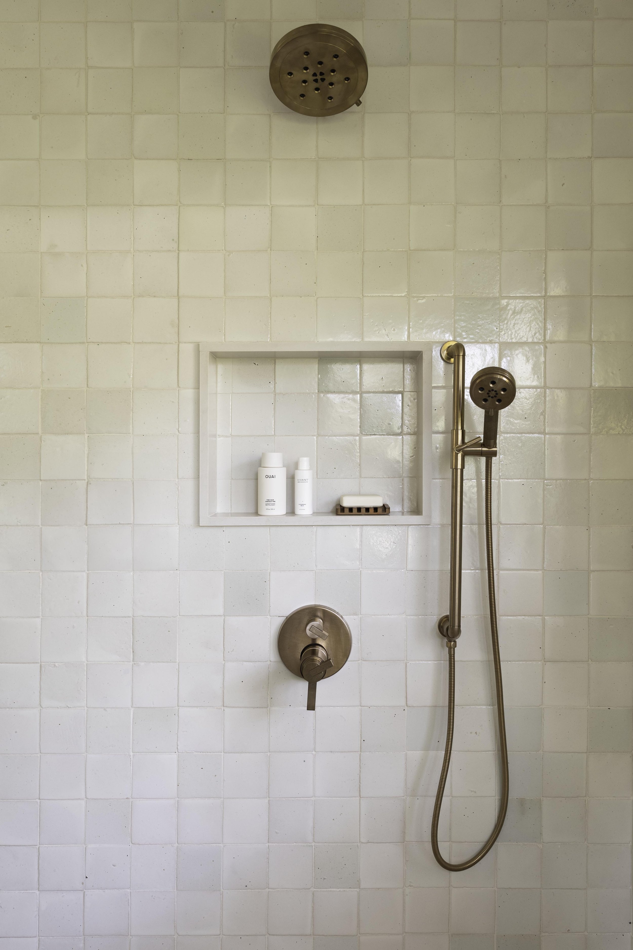Coral Gables Residence
Balancing privacy and indoor-outdoor living, Laseu Studio renovated a 1950s Mediterranean Revival-style home in Coral Gables, Florida, for a young family. The design responds to the openness typical of Coral Gables homes, using lush vegetation and thoughtful spatial planning to create a sense of retreat while maintaining natural light and visual connection.
The Florida room acts as both a vestibule and a buffer between the exterior and the great room, which includes the living and dining areas. Two open walnut shelving screens filter views while keeping the plan visually open. The kitchen was relocated to connect directly to the pool and garden through full-height sliding glass doors, reinforcing the home’s indoor-outdoor lifestyle. Large-format light limestone tiles run throughout, brightening the interiors and contrasting with the restored exposed wood ceilings in the entry, living room, and kitchen.
The renovation added a family room, children’s bedrooms, and a grand primary suite with customized walk-in closets and a custom credenza with a concealed mini-fridge and coffee maker. Most of the furniture features natural textured linen and warm wood finishes, with rope, woven leather, wicker, jute, and rattan used as accents. Playful tropical wallcoverings in the kids’ room and powder room subtly reference Florida’s lush landscape, softening the otherwise minimal palette.
Coral Gables, FL. 2023
Photography: Laseu Studio



