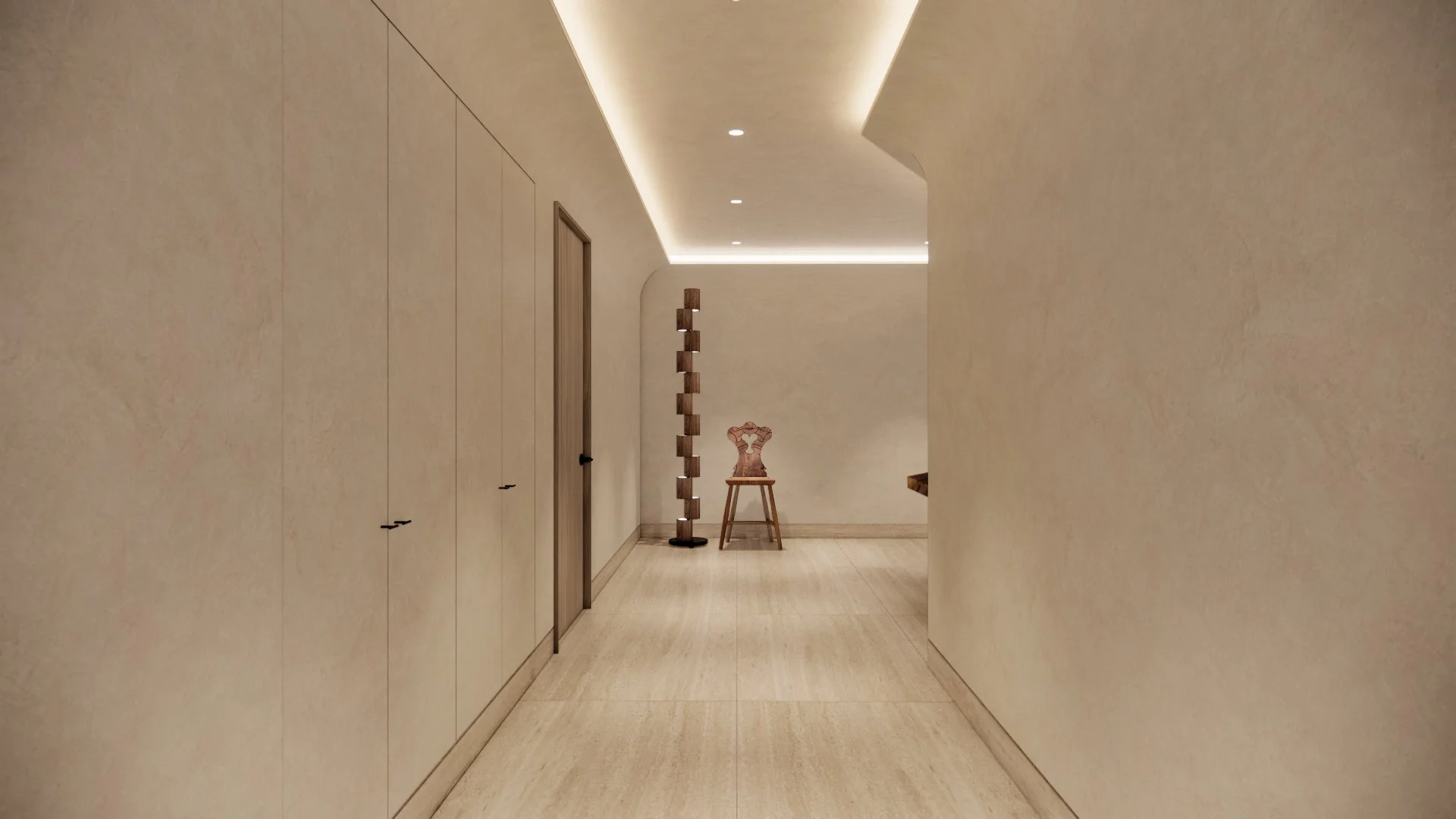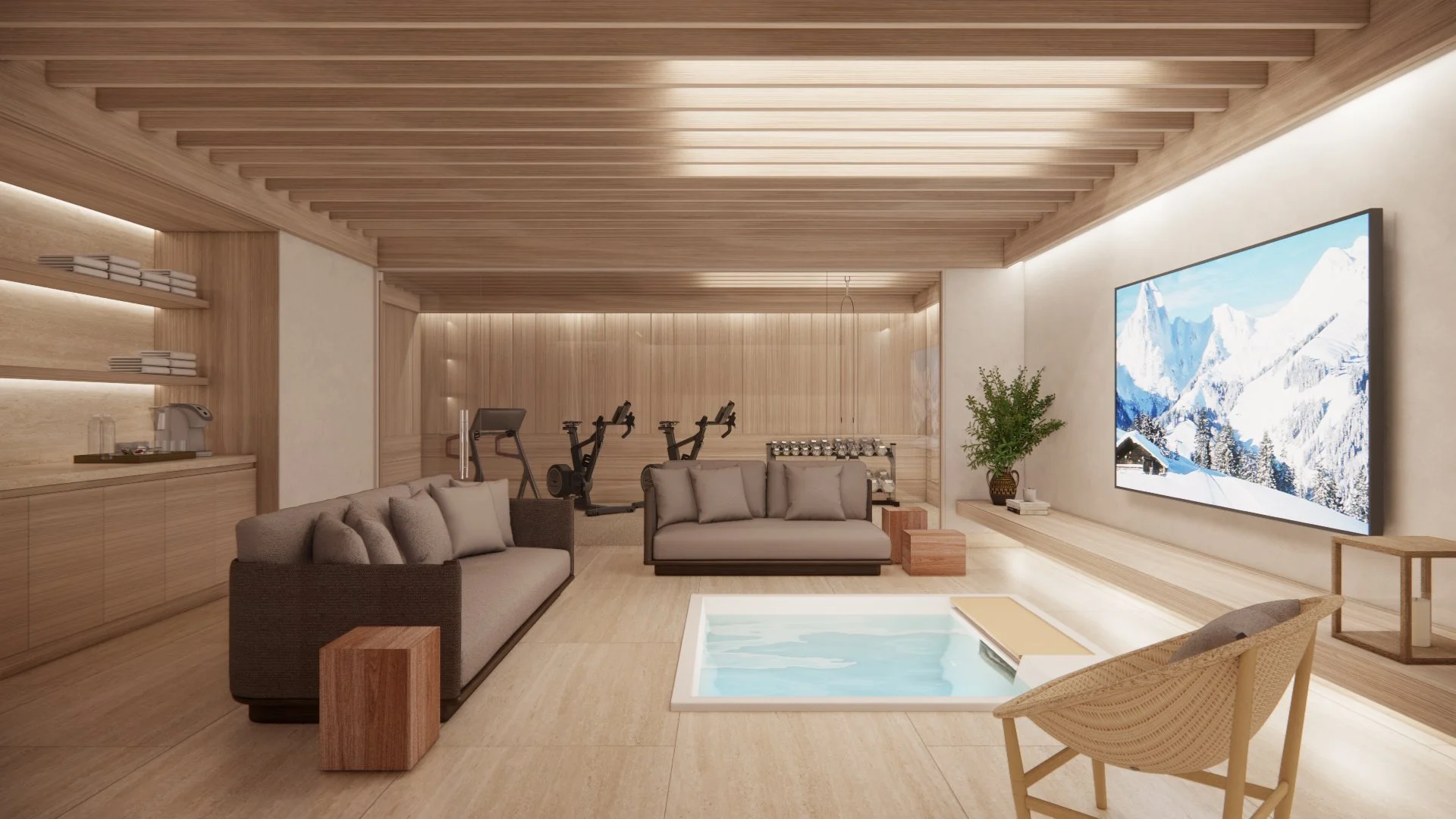Saanen Spa
Laseu Studio transformed a subterranean level of a private chalet in Saanen, Switzerland, into a warm and inviting spa and wellness retreat. The challenge was to turn the basement of this alpine home into a space where family and friends would want to gather—to exercise, socialize, and unwind after days spent skiing or cycling in the surrounding mountains.
The layout integrates a gym, sauna, steam room, sunken whirlpool, and wet bar into a single, open-plan environment designed to feel more like a comfortable living room than a typical wellness facility. Rubber gym flooring was specified in a custom color to blend with natural stone and wood finishes, ensuring the functional elements feel cohesive with the chalet’s architecture.
To counter the enclosed feel of the underground space, translucent stretch ceilings illuminated from behind were introduced, creating the illusion of skylights and allowing customizable lighting scenes. Combined with warm wood beams and soft natural finishes, these lighting features make the spa feel bright and expansive, transforming the lower level into a luxurious and inviting sanctuary.
Saanen, Switzerland. 2023



