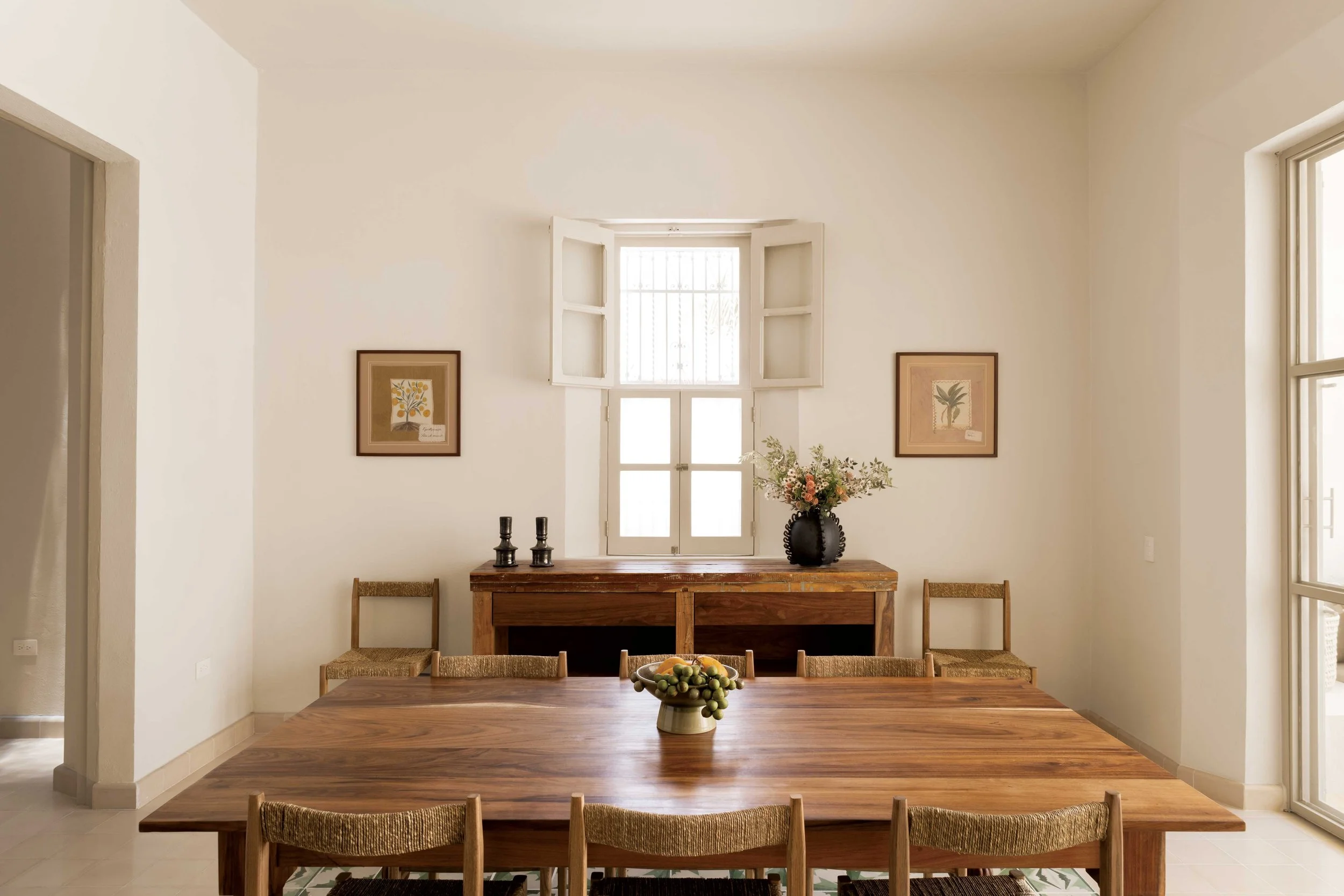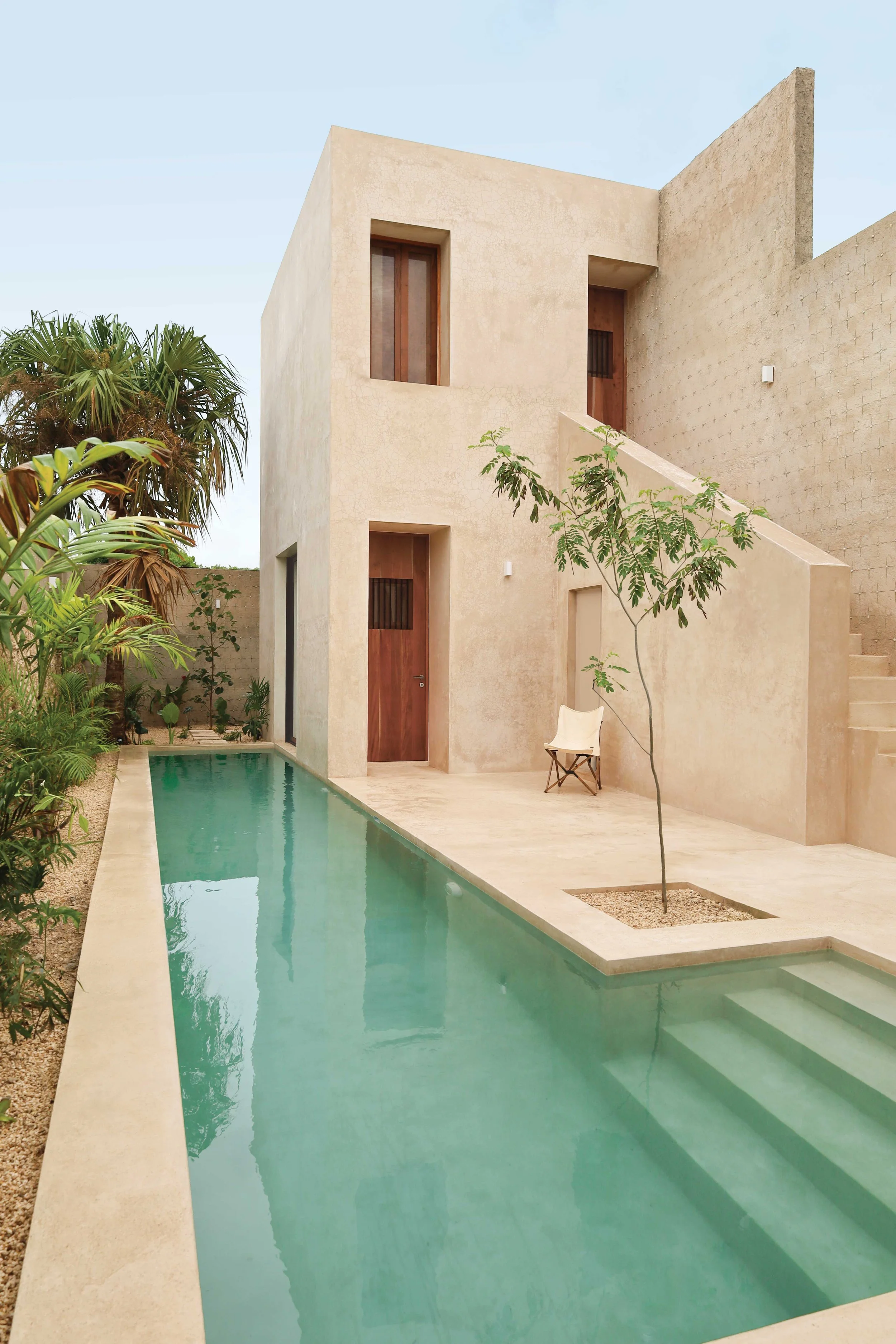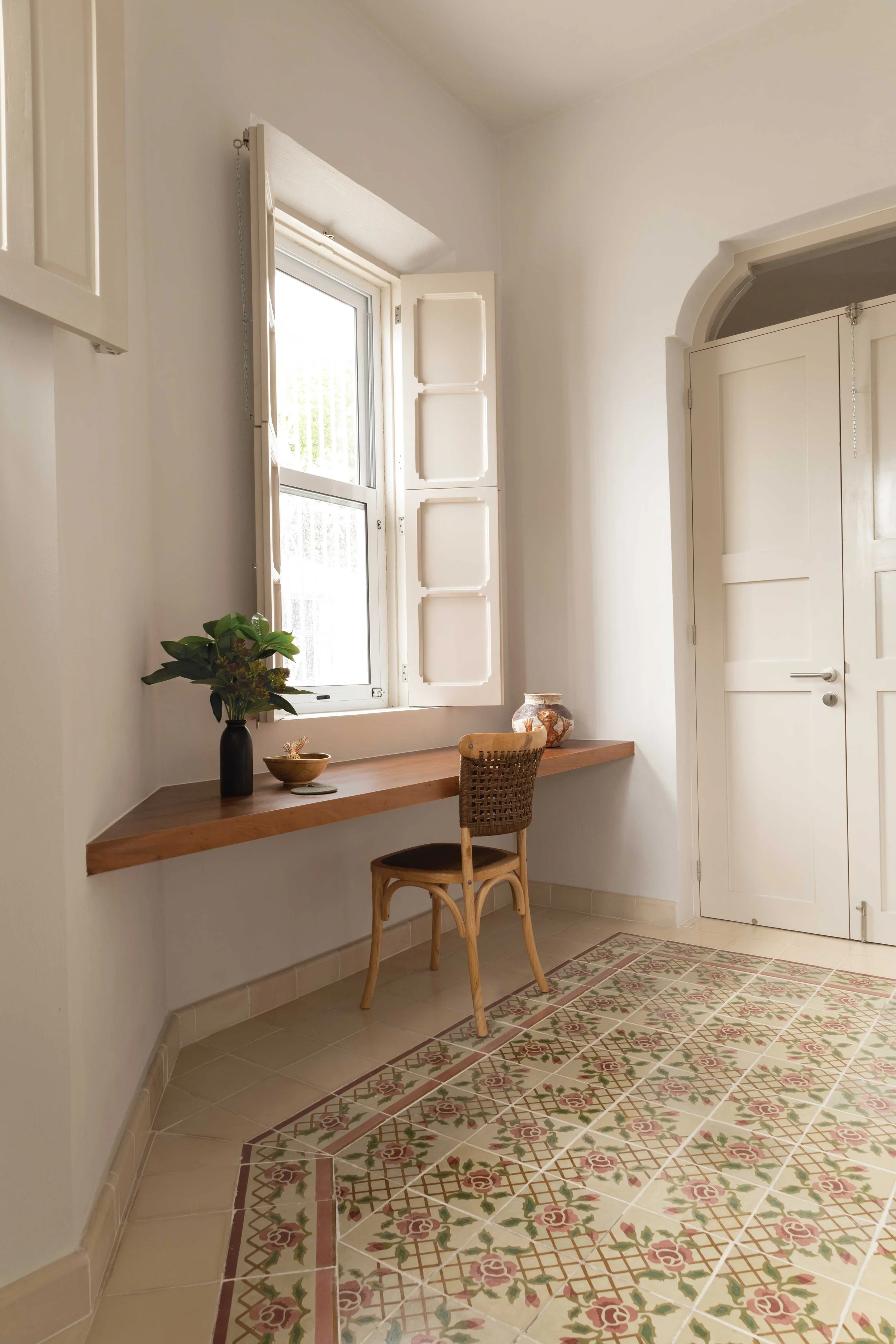Casa Goliana Merida
Laseu Studio led the interior architecture and spatial design for Casa Goliana, a Porfiriato-era house in Mérida, working in collaboration with Workshop Design + Construction, who handled the architectural restoration and structural additions. The renovation respects the home’s historic character while rethinking circulation to make the spaces feel more open and suited to contemporary living.
The historic layout, typical of Mérida’s linear houses, was adjusted to improve flow and privacy while keeping the sequence of rooms intact. The living room now functions as a central vestibule, linking the primary bedroom with the kitchen and dining room while allowing the bedroom to remain more private. The kitchen and dining room, located within the historic portion, were designed as the social heart of the house and open fully to the outdoor lounge, lap pool, and new architectural addition.
Restored pasta tile floors, original wood doors, and chukum-finished walls anchor the historic character, while warm oak wood finishes were introduced in the kitchen and millwork to soften the architecture and create a natural transition to the garden-facing dining area. Furniture pieces follow the same tone, with tsalam wood finishes and natural linen creating a sense of warmth and ease. Accents in natural rope, woven leather, and ceramic pendants add texture and a handcrafted quality, while a framed piece of vintage reclaimed fabric in the primary bedroom becomes a focal point, subtly echoing the flower motifs of the historic pasta tiles.
Merida, Mexico. 2024
Arquitect: Workshop Design + Construction
Photography: Laseu Studio









